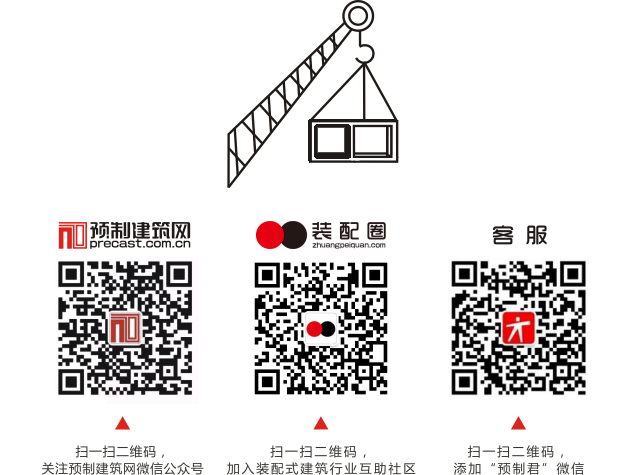A milestone in the development of green building innovation in Yantai, Shandong! China's first 6-story pure wood structure building unveiled
Author:www.new.qq.com
Time:23/06/2021
Modern building materials are mostly made of steel and concrete. Have you ever seen a wooden building constructed of pure wood? On June 18, the Yantai Housing Expo opened grandly. On the 19th, the participating leaders and guests came to the first 6-story prefabricated wood structure building in China-Shandong Dingchi Wood R&D Center (hereinafter referred to as R&D center) for project inspection. The completion of the project is not only a milestone in the innovative development of the green building industry in Yantai, but also a key step in the breakthrough development of my country's wooden multi-story buildings.

Without going inside, you can hardly find that it is built of solid wood. Wooden walls, wooden beams, wooden pillars, wooden floors... Entering the R&D center, all you see are solid wood. Dingchi Wood Industry Research and Development Center project has completed the topping of the project and is currently in the decoration stage, and is expected to be completed in August. The project is located in Liujiagou Town, Penglai District, with an overall assembly rate of 75%. It meets the national two-star green building standards and was successfully awarded the "Provincial Prefabricated Building Demonstration Project".

Xu Xizhan, a staff member of Dingchi Wood Industry, said that in order to build a benchmark in the industry and strive to become a domestic first-class, the company and the Architectural Design and Research Institute of Nanjing University of Technology have jointly developed China's first 6-story prefabricated pure wood structure building-the R&D Center Building. The building area is 4778.5 square meters and the building height is 23.55 meters.
The architectural plan design fully embodies the elements of Penglai's traditional architectural culture, combined with the characteristics of Penglai's local residential houses, and refined the patchwork roof shape. As a modern building, the R&D center did not completely copy the traditional shape in the design, but simplified it, reflecting the characteristics of the traditional building in the modern shape. Light yellow imitation wood hanging boards and beige imitation wood paint are used for the material, which not only conforms to the principles of economy, applicability and beauty, but also expresses the beauty of the structural form and the material itself, and outlines the eye-catching skyline on the outline.
The R&D center is more than 60 meters long in the longitudinal direction and 18 meters in the transverse direction. Traditional logs cannot meet the requirements of force and deformation, so glulam components are used as the load-bearing components of beams and columns. Part of the office building has a single span of 18 meters, and the roof is in the form of glulam trusses. The wooden structure load-bearing components adopt standardized and modular design, which reduces the types of components and improves the assembly efficiency. The facade of the R&D center adopts wooden hanging panels combined with painted walls, which fully reflects the expressive power of the two materials.
The building is the highest wooden office building currently under construction, and it has adopted BIM integrated design technology in its design. Xu Xizhan explained, "In layman's terms, it is to model in a computer, encode each part, and pull the parts to the site for assembly after the parts are produced. It has the characteristics of high precision and fast speed."
Many problems were encountered during the construction process. Because according to fire protection requirements, wood structure buildings generally cannot exceed 3 floors, and each floor fire zone cannot exceed 600 square meters. Through the efforts of participating units and competent departments at all levels, they successfully broke through the two major technical problems of multi-story height and fire protection zone, and finally passed the fire protection review.
The R&D Center adheres to the architectural concept of "Four Sections and One Environmental Protection" (both energy saving, land saving, water saving, material saving and environmental protection), and the design and construction are strictly in accordance with the two-star green building standards. The use of ultra-low energy external wall and door and window enclosure system technology, photovoltaic panel renewable energy utilization technology, roof greening and ecological greening integrated technology and many other advanced technologies, it is the first real two-star green building with wooden structure in the province.
It is not accidental that the R&D center of pure wood structure can be started in Penglai. In recent years, Penglai District has continuously deepened the structural adjustment of the construction industry, focusing on cultivating and expanding green buildings, especially the prefabricated construction industry, which has laid a solid industrial foundation for the smooth start-up of the R&D center.
In recent years, Penglai District has established a green building industry development office to promote industry innovation with policy guidance, and to promote enterprise agglomeration with leading leaders. It has successively attracted more than 20 green building companies such as CNBM, Longhe Energy Conservation and so on. At present, a prefabricated industrial chain of integrated production of steel structure, wood structure, PC parts and components, and thermal insulation and decoration has been initially formed, and has been ranked first in the comprehensive evaluation of prefabricated construction work in Yantai for many years.



 苏公网安备 32041102000002号
苏公网安备 32041102000002号