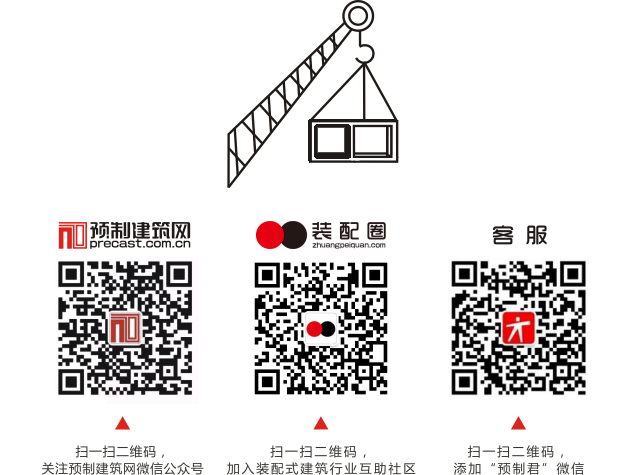Shenzhen's first prefabricated steel structure high school project passed the review
Author:www.barb.sznews.com
Time:24/05/2021
At the expert review meeting of the 24th Senior Middle School Prefabricated Building Project organized by the Baoan District Housing and Urban-rural Construction Bureau and the District Construction and Public Works Department a few days ago, the project successfully passed the expert review and became the first prefabricated steel structure high school project in Shenzhen City.
Shenzhen No. 24 High School Project is located on the north side of the west end of Minzhu Avenue, Shajing Street, Bao'an District. It is planned to build 60 classes and 3000 degrees. The total investment of the project is 980 million yuan. The construction land area of the project is 67528 square meters, the total construction area is 110,000 square meters, the building coverage rate is 39.43%, the green coverage rate is 30%, and the plot ratio is 1.3. It is a national two-star green building.
As the first prefabricated steel structure high school project in Shenzhen, the District Housing and Urban-Rural Development Bureau has been deeply involved in the preliminary work of the project, implemented bidding and selected the best, and provided prefabricated design technical guidance services, focusing on building demonstration projects for people's livelihood. It is understood that the main functional areas of the 24th Senior Middle School Project include teaching and auxiliary rooms, office rooms, living service rooms, overhead floors, underground garages and equipment rooms, and outdoor sports fields. Among them, one library and two teaching buildings (Blocks A, B, C, D) are prefabricated steel structures, and the dormitories are reinforced concrete shear walls. The prefabricated steel structure of the library and teaching building adopts steel beams, steel columns, reinforced truss floor decks, and ALC internal and external walls. The total technical score is 75.3 and 76.7, which far exceed the requirements of the prefabricated building foundation. In addition, the project has carried out special design for building sound insulation, earthquake resistance, and environmental protection performance, which has more advantages than conventional projects.
It is worth mentioning that the project also applied a number of construction technologies to promote the implementation of smart construction in the field of school projects. For example, the whole process of BIM application technology is adopted, and the design phase relies on BIM technology for visual design. The model can be updated and synchronized according to the design drawing adjustment, feedback design drawing problems, etc., and efficiently solve the soft and hard collision problems in the design phase.



 苏公网安备 32041102000002号
苏公网安备 32041102000002号