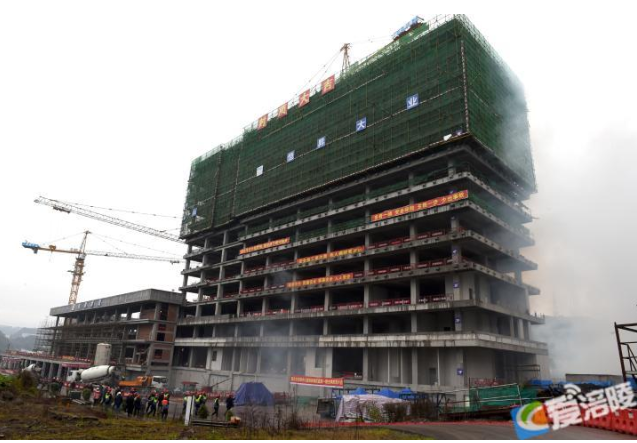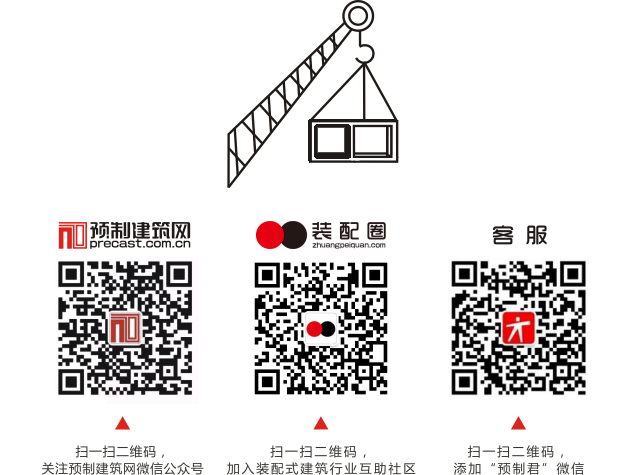The assembly rate reaches 66.5%! The main body of Chongqing's first prefabricated hospital project is capped
Author:www.cqcb.com
Time:27/01/2021

On January 25, the reporter saw at the construction site of the first phase of the Chongqing Fuling Central Hospital Xincheng Hospital Project, the first prefabricated hospital project in Chongqing, that the main body of the project was officially capped.
“Since the first phase of the project started in September 2019, we have organized and coordinated a lot of manpower, material resources, reversed time, and accelerated the progress.” Project production manager Liu Zhonghong said that after the main body of the project is officially capped, the next step will be to quickly carry out construction work such as interior decoration and installation of machinery and equipment.
Innovative technology application
Fuling Central Hospital New City Hospital project is located to the north of Juye Avenue in Fuling New City, east of Huancheng West Road, and adjacent to Yuping Community, Ma'an Street.
According to the relevant person in charge of Fuling Central Hospital, the project is a general hospital project invested and constructed in Fuling New District according to the government's development plan by the Fuling District Central Hospital in accordance with the standards of a tertiary hospital. The total construction area of the project is about 300,000 square meters. Among them, the total construction area of the first phase is about 60,000 square meters, and the main construction content is an outpatient building, a ward building, and the connected medical technology building and underground garage.
Different from other hospital construction projects, the first phase of the Fuling Central Hospital Xincheng District Hospital is the first prefabricated hospital project in Chongqing, with an assembly rate of 66.5%. It is mainly constructed by Chongqing Hengsheng Daye Construction Technology Group Co., Ltd.
“As the general contractor of the first phase of the project, we are mainly responsible for the deepening design, PC (prefabricated concrete) component production and construction general contracting of the first phase of the project.” said Lu Jian, chairman of Chongqing Hengsheng Daye Construction Technology Group Co., Ltd.
According to Lu Jian, during the construction of the project, based on the basic characteristics of Fuling's local climate, light, heat preservation, and energy saving, they independently developed a local "prefabricated concrete frame structure (partial shear wall) system" for the project. Among them, the main structure adopts "vertical cast-in-place horizontal prefabrication", the structural service life is designed according to the century-old building standard, and the durability is much higher than that of traditional buildings. The exterior wall adopts two processes of "integrated prefabricated exterior wall with stone counter-strike insulation and decoration" and "ALC slatted dry hanging stone" to realize the integration of exterior wall insulation, heat insulation and decoration. The heat preservation and the structure have the same life span, greatly reducing the energy consumption of the building, and laying the foundation for subsequent efficient operation and maintenance.
Design more humane
Lu Jian introduced that after investigating the needs of doctors, nurses, and patients, they carried out a humanized functional design for the convenience of all parties. “For example, we adopted the technology of ‘prefabricated caisson same-layer drainage’ in response to the problem of water leakage in the toilet that hospitals often complain about. It not only greatly improves the waterproof performance of the toilet in the ward, but also effectively reduces the noise impact of the traditional heterogeneous drainage on the ward. In response to the problem of long queues for female toilets during peak periods, which hospital nurses often complain, a moderate increase in female toilets was also made during project design.”
At the same time, building information technology such as BIM (Building Information Modeling) and three-dimensional scanning was also used in the project construction process to realize the digital management of the project. The company's intelligent management and control platform has formed the coordinated development of physical buildings and digital buildings by applying information technology to the entire process of design, manufacturing and construction of the project. It laid the foundation for the integration of the project's infrastructure operation and maintenance and the smart medical system, which is conducive to the improvement of the overall project operation and management efficiency.
In addition, the project has made innovations in bidding, breaking the traditional pricing model of bidding and bidding with the "package price" model. On the other hand, the project has established a benchmark for Chongqing hospital projects through a large number of technological innovations. Lv Jian said that their goal is to build the first phase of Fuling Central Hospital's Xincheng District Hospital into a demonstration project with national influence.
"In the future, we will also make every effort to promote the project's technical system into local standards, and promote the transformation of the city's new hospital projects to high-quality, high-efficiency, convenience and humanity." Lu Jian said.



 苏公网安备 32041102000002号
苏公网安备 32041102000002号