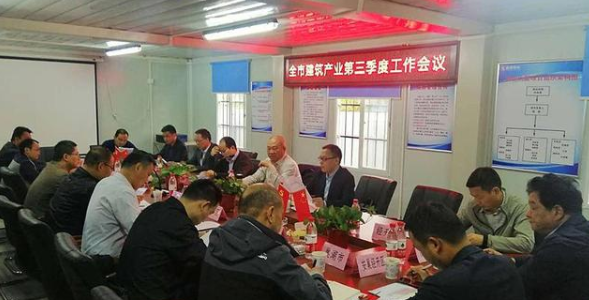The construction industrialization work conference and project observation meeting in Hefei City, Anhui Province for the first three quarters of 2020 was successfully held
Author:www.baijiahao.baidu.com
Time:21/10/2020
Recently, the work meeting and on-site observation meeting of the director of the Hefei Construction Industrialization Office was successfully held in the Ziyun Plaza project undertaken by Anhui Fuhuang Steel Structure Co., Ltd. The meeting was presided over by the chief engineer of Wang Rong Village, Hefei Urban and Rural Construction Bureau, and more than 20 people attended the meeting, including the Science and Technology Department, Industry Office, City Green Festival Center, City Quality An Station, and Industry Office Directors of Development Zones.

After the meeting, the participants, accompanied by Bi Shuiyong, Executive Vice President of Fuhuang Steel Structure and Project Manager of Ziyun Square, Shen Wanyu, Vice President of Fuhuang Steel Structure, Ni Xin, Executive Manager of Ziyun Plaza, Fuhuang Steel Structure and others, observed the key demonstration projects of Hefei City undertaken by Fuhuang Steel Structure——Ziyun Square Project in Hefei. During the observation, Shen Wanyu, vice president of Fuhuang Steel Structure, introduced to the leaders in detail the application of key technologies such as general contract management, quality and safety control, self-supporting floor support system, BIM smart chemical technology application and construction technology of fabricated steel structures during the implementation of this project.
As the first prefabricated steel structure public building project in Anhui Province, the Ziyun Plaza project has attracted much attention. As the EPC general contractor of the project, Fuhuang Steel Structure actively applies BIM technology, effectively combines "technology + management", and strives to achieve refined project management.
Project Overview
The Ziyun Plaza project has 2 underground floors (including civil air defense), with twin towers and podium structures on the ground, including 22 floors of Tower A, 11 floors of Tower B, and 5 floors of podiums. The building height is 97.5m, and the total construction area is about 70,500 square meters. The underground part of the structure is a rigid column reinforced concrete structure, and the above ground adopts a steel frame support structure, all of which are cast-in-place concrete floors.


 苏公网安备 32041102000002号
苏公网安备 32041102000002号