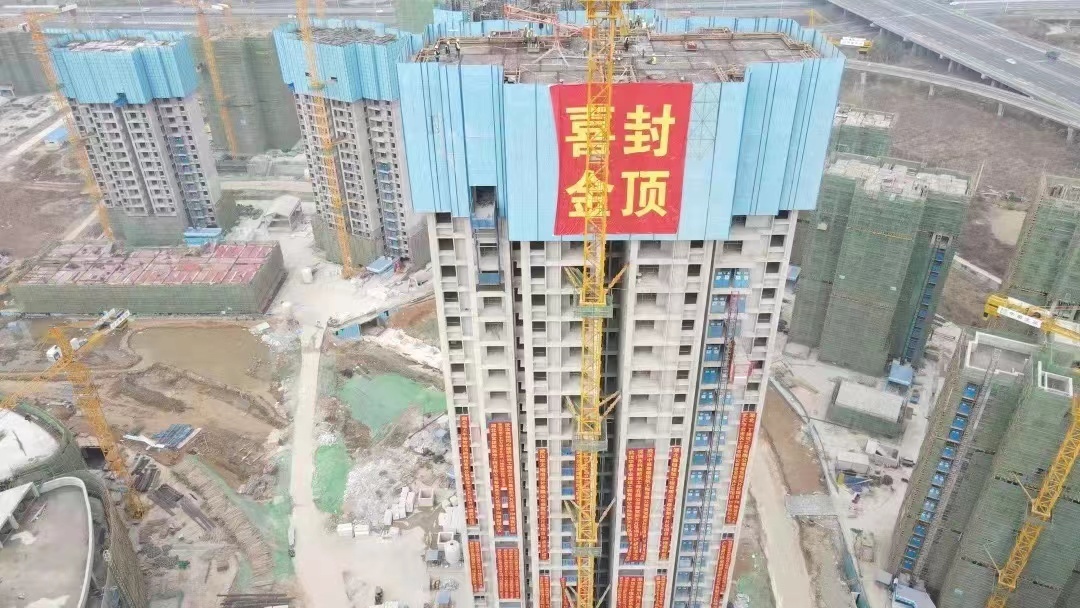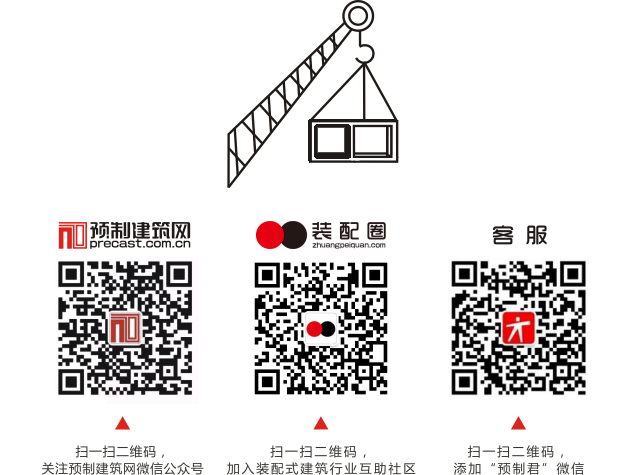The largest prefabricated project in Hubei Province opens the "capping mode"
Author:www.hb.ifeng.com
Time:07/06/2022
The largest prefabricated project in Hubei, the Sino-French Wuhan Ecological Demonstration City Rural Revitalization Project (referred to as Xintian Project), has opened the "capped model". The project will benefit the residents of the three villages of Xintian Village, Tanghe Village and Xiajiazui, striving to build an urban-rural integrated green and smart community.

In the past, there were scattered and disordered fish ponds, lotus ponds, shallow reed ponds, vegetable fields, self-built houses, etc. Due to the inconvenience of transportation, "all in gray on sunny days, and all in mud on rainy days" has become the standard. Today, modern residential buildings are rising, and the "dream of living in peace" in the hearts of the villagers is about to become a reality.
The Xintian project is divided into 4 construction areas and 18 plots, with a total construction area of about 790,000 square meters. It consists of 55 residential buildings, 2 kindergartens, a neighborhood center and supporting businesses. In response to the current development concept of the modernization of the construction industry, the above-ground prefabricated building area of the project accounts for 82.6%, of which 8 buildings have an assembly rate of over 50%, and 33 buildings have an assembly rate of over 30%, which are the largest prefabricated projects in Hubei Province. .
Xintian also builds a community with square and practical units, with bright kitchens and bathrooms, the living room and master bedroom face south, and the buildings with different storeys on the façade unfold sequentially from south to north and gradually rise to form a rich skyline. The interior walls are smooth and flat, and the construction joints are tightly seamed.
The project department actively promotes the practice of standardization, factoryization and assembly at the construction site, and the high-rise adopts a combination system of climbing frame + aluminum mold + assembly. It can be seen at the construction site that the prefabricated prefabricated component modules are assembled and formed by the tower crane; the railings and handrails are produced by the factory and assembled directly on site, without welding in the whole process. The sporadic structures supporting the general plane, such as the community guard box, steel prefabricated enclosures, and septic tanks, are all custom-made products from the factory, which minimizes the on-site dependence on manpower.
It is understood that the project was undertaken by the Urban Investment and Operation Company of the China Construction Third Engineering Bureau and implemented by the Infrastructure Engineering Company of the Second Company. The project explores the application of prefabricated projects for the first time. In the preparation stage, the project department organized and inspected the production and supply capabilities, in-depth design capabilities, cooperation models and other indicators of 14 assembly component manufacturers inside and outside the province. The project will use two mainstream concrete prefabricated systems, namely solid wall grouting sleeve system and laminated wall panel hollow system, in different buildings of the project.
Prefabricated buildings are known for their energy saving, environmental protection and shortened construction period. However, various factors such as assembly nodes, approach stacking positions, vehicle routes, and tower crane hoisting weight should be comprehensively considered, and the assembly accuracy should be controlled within 5 mm. This is a challenge for industrial workers and project management teams. To this end, the project team continued to find problems, summarize problems, and optimize the process during the hoisting process, and resorted to many "moves", including the adoption of BIM technology simulation in the early stage, the organization of internal coordination meetings, learning and training, and the requirement of component manufacturers to reduce the deviation of components themselves, so as to improve the accuracy of on-site assembly.
The question is, when the components are transported to the construction site, can they be perfectly combined with the on-site process?
Wu Qixiu, manager of Caidian Infrastructure Project Department, introduced that the 18-story prefabricated building adopts a new type of beam measuring cantilever frame. Because the prefabricated building contains prefabricated shear wall components, the conventional cantilever frame needs to pass through the shear wall. In order not to damage the components, after multiple demonstrations, the cantilever frame of the project's outer frame adopts embedded high-strength nuts, which not only avoids damage to the components, but also optimizes the process and reduces the overall weight of the frame body.
During the peak construction period, there were more than 100 tower cranes and construction elevators, and 1,800 construction workers were working at the same time. It was very difficult to manage. How did they overcome it?
The multi-tower cross operation has the characteristics of great mutual influence, easy collision in operation and difficulty in dismantling towers. In order to ensure that the hooks of the tower crane do not collide with each other when they rotate at the maximum height, the project department has formulated a careful operation plan in the layout, operation control and tower dismantling process of the group towers. And strengthen the education and training of tower crane operation, command and management personnel to realize the safe operation of multi-tower operations. In addition, the project conducts safety education and disclosure every week. Every day, there are safety calls before the shift, and 2 tower crane equipment management engineers conduct special management.
In the next month, 9 buildings in each block of Xintian project will be capped one after another. Plots 12 and 14 will also be delivered by the end of the year. By then, China Construction Third Engineering Bureau will build a resettlement community with beautiful environment and complete supporting facilities, and effectively improve the living conditions and living environment of the villagers. Promote intensive and economical use of land, actively, quickly and steadily promote the construction of new urbanization in Caidian District, and speed up the construction of Sino-French Wuhan Ecological Demonstration City.



 苏公网安备 32041102000002号
苏公网安备 32041102000002号