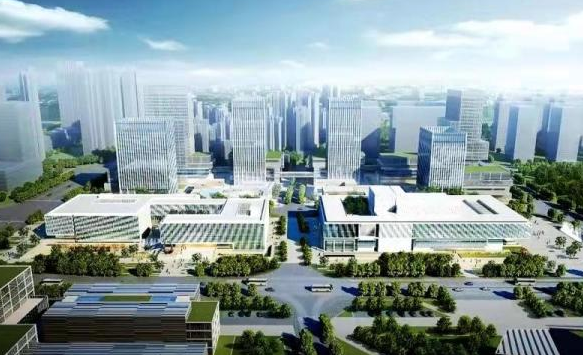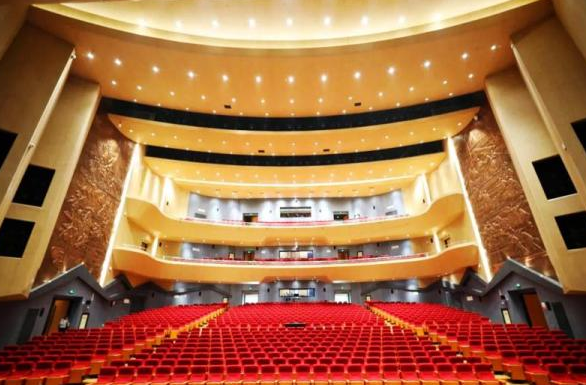China's first steel-mixed ribbed hollow floor project was put into use
Author:www.thepaper.cn
Time:20/05/2021
Recently, China Oriental Performing Arts Group's classic song and dance party "Blossoming the East" was successfully performed at the Comprehensive Culture and Art Museum of Ganzhou City, Jiangxi Province. This marks the official launch of the first domestic steel-mixed ribbed hollow floor system application project undertaken by China Construction Third Engineering Bureau.

Panoramic view of the Comprehensive Culture and Art Museum (Rendering)
As a new cultural landmark created by the sub-central city of Jiangxi Province, the Ganzhou Comprehensive Culture and Art Museum project is located in the core area of Zhangjiang New District. The total investment of the project is 866 million yuan, with a total construction area of 84,400 square meters. It includes three functional areas: the Grand Theater, the Library, and the Art Museum. They are independent and interconnected to form a large-scale cultural and art venue complex. Among them, the Grand Theater has a construction area of 25,600 square meters, the library has a construction area of 15,800 square meters, and the Group Art Museum has a construction area of 8,000 square meters.

High-clearance structure of the lobby of the Grand Theater
According to the project leader of the Ganzhou Comprehensive Culture and Art Museum of the China Construction Third Engineering Bureau, the Grand Theater is located on the east side of the venue. It is constructed according to the construction standards of the National Grand Theater, and can accommodate 1,500 people to watch the performance at the same time. The 35-meter headroom + multi-layer subsidence design integrates the traditional eight scenic spots in Ganzhou into modern stone carving art, which is very visually stunning. As the first building in China to apply the prefabricated hollow floor system, the Grand Theater not only solves the technical problems of large span and high clearance in terms of experience and perception. Compared with the traditional concrete floor slab construction, it unlocks a "new posture" for the installation of large-scale prefabricated buildings, and has better performance in terms of low-carbon environmental protection, air tightness and sound insulation. According to the evaluation organized by Hubei Construction Industry Association, the technical achievement "Research and Application of Steel-Mixed Ribbed Hollow Floor System" formed by this construction has reached the international advanced level, which has promoted the development and innovation of prefabricated buildings.

Grand Theater interior
In order to meet the needs of different art scenes, the Grand Theater of Ganzhou Comprehensive Culture and Art Museum has independently designed a 380-seat "air concert hall". The large-span cantilevered steel structure with a cantilever of 12 meters and a span of 67 meters extends from the east of the Grand Theater on display, like an eagle flapping its wings. The extremely tense architectural shape makes full use of the excess space above the ground, and at the same time ensures the applicability and economy, the architectural aesthetics and functional requirements complement each other. In order to ensure the safety and reliability of its structure, the construction team of China Construction Third Engineering Bureau adopted "dynamic design" for the first time, and adjusted the reinforcement measures in real time according to the detection value of the main truss during the construction process, and finally successfully created this classic work.



 苏公网安备 32041102000002号
苏公网安备 32041102000002号