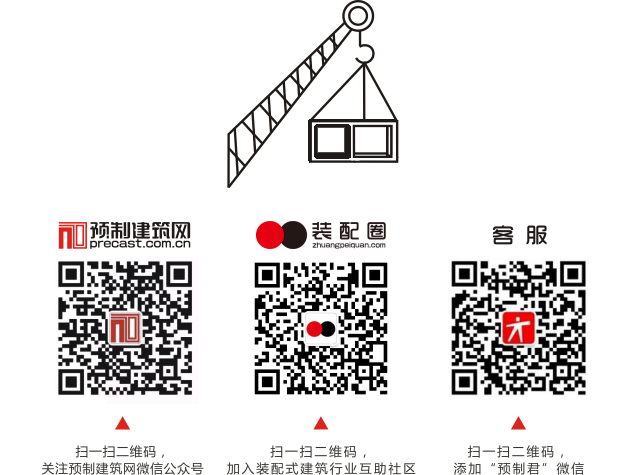China State Construction Technology helps to build a prefabricated "skyscraper factory"
Author:www.gd.xinhuanet.com
Time:19/11/2021
A prefabricated industrial park is rising in the middle of the start-up zone of the Shenzhen Pingshan National New Energy (Automobile) Industrial Base. The project was undertaken by China State Construction Technology Co., Ltd., and adopted the prefabricated structural system of “Concrete Steel Tube Columns + Steel Beams + Prefabricated Prestressed Hollow Slabs + PC Exterior Walls” to create a prefabricated high-rise industrial space-a "Skyscraper Factory" and a benchmark demonstration zone for the new energy automobile industry in Shenzhen.

The total planned land area of the Pingshan New Energy Automobile Industrial Park project is 108,000 square meters, including 8 towers. The main functions are production plants, R&D offices, and supporting dormitories. At present, the first phase of the above-ground tower area is under construction to 11 floors, and the second phase of the basement floor foundation is under construction.
It is understood that the main structure of each tower of the 100-meter high-rise pre-stressed hollow slab demonstration project has high storeys, large spans, and heavy loads, with a maximum span of 12 meters. The load of the first three floors of the plant is 2.5 tons/square meter, and the standard floor is 650 kg/square meter. The standard floor slab adopts prestressed hollow slabs, which can achieve no formwork and no support, and is easy to install, fast in construction, and shorten the construction period.
At the same time, the tower adopts a prefabricated steel-concrete structure, and the self-developed external frame-free construction safety protection system can save the high construction cost caused by the attached lifting scaffold or cantilever scaffold used in conventional construction. It has the advantages of finalization, standardization, disassembly, convenient construction, and low cost.
In addition, the project formwork support adopts the disc buckle frame + aluminum alloy grille + plastic formwork (DAP) system, and the distance between the supporting poles is 900×1800 mm, which can take advantage of the disc buckle frame's high bearing capacity. Compared with the traditional formwork frame, the steel consumption can be saved by more than 40%. The turnover times of aluminum alloy grille can reach more than 30 times, which is greater than the turnover times of traditional steel pipe wood square 4-6 times, which is in line with the national sustainable development concept of "green environmental protection and resource saving". The steel structure connection node adopts the all-bolt rigid connection technology in the "key technology of industrialized building design" to realize the full-bolt connection and efficient assembly of vertical components, and reduce on-site welding.
The skyscraper factory is committed to building a green factory and a smart factory. The project adopts the five-in-one REMPC management model of R&D, design, manufacturing, procurement, and construction, and relies on the BIM-based EPC prefabricated building smart construction platform. Jointly support the application of Sanquan BIM, realize the efficient collaboration of architecture, structure, electromechanical, interior decoration, cost and other majors on this platform, and provide modular and lightweight digital information models. At the same time, the project applied information methods such as video surveillance, real-name system + split accounting system, quality and safety APP, and large-scale equipment monitoring. Innovative applications such as intelligent construction of prefabricated construction robots, information collection robot technology, automatic drone cruises and other technologies and Internet technologies.



 苏公网安备 32041102000002号
苏公网安备 32041102000002号